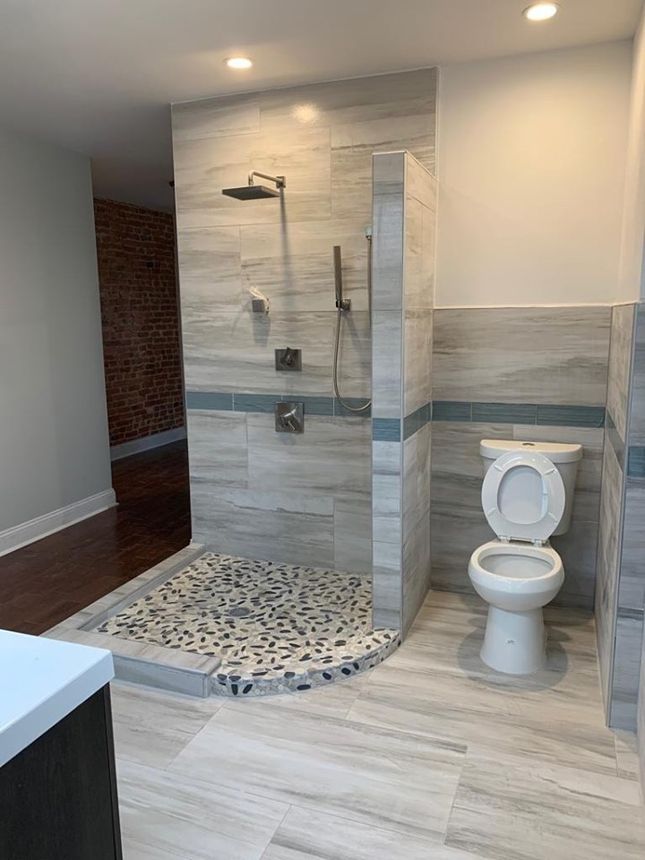We’ve all heard of the “open concept” home. For those of you living under a rock (who have missed this trend) the open concept home has less walls – focuses on being more open and having more flow.
Many people like these homes. Home owners suggest it bring s closeness to the families. Mothers of small children like being able to seem them play at all times a parents of teenagers like being able to see what they are on when they are on the computer in the kitchen.
Here’s a newer trend that’s coming to be popular – it’s the open concept bathroom. Yes. The bathroom. Open.
How Does It Work?
Similar to a bathroom with doors. However, now there are no door. Everything you do is in the open.
Showers are open to the room reducing the condensation in a closed space. Sinks are usually open and off to one side and the toilet, the toilet is also out in the open.
How Does One Pull This Open Concept Bathroom Off?
First let’s be clear – this “trend” will not be for everyone. Some people will always want privacy and separation. However, if you can get on board with this trend, It offers an illusion of more space. The trick is always making these areas flow with the rest of the home in a way that makes sense. That can be hard.
An open-concept bathroom design can add a sense of calmness or serenity, maximize a view, or allow for more natural light.
Some people feel better with frosted glass beside the toilet or still enclosing the toilet – but having everything else opened.






